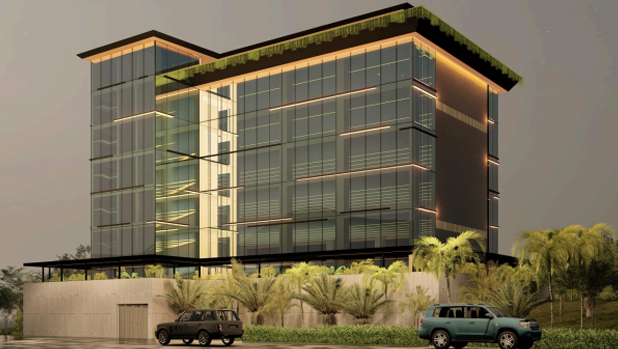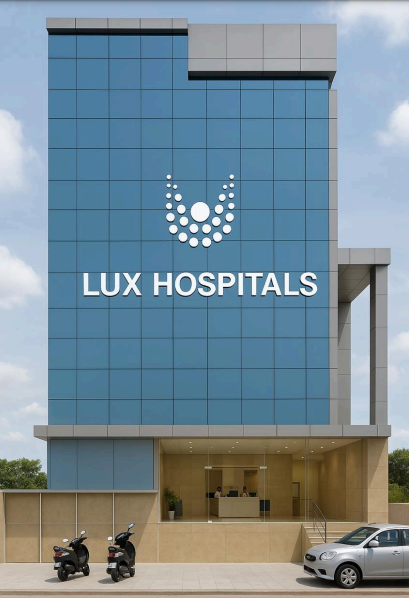
This commercial Project Spans a total of 1200 square yards and features a modern, multi-story structure with 5 floors and a terrace. It includes a cellar and a stilt, providing ample space for various business needs. Each of five floors offers a generous 5,177 square feet of space. Contributing to a total leasable area of approximately 33,000 square feet. The stilt area alone covers 3,650 square feet. Ensuring versatile usage options for tenants.
Located opposite Durgam Cheruvu the building offers stunning lakeside views and a clear view of the iconic cable bridge, providing a scenic and vibrant backdrop for business The excellent views enhance the overall appeal of the space, making it a desirable location for companies looking to thrive in an aesthetically pleasing environment

Lux Hospitals ( Commercial) Gachibowli
Constructed by SVC, Lux Hospitals stands as a modern medical facility built on 300 sq. yards of prime land. Spread across 5 floors, the hospital offers a total carpet area of 15,000 sq. ft., efficiently planned to support advanced medical services and patient care.
With smart space utilization and high construction standards, Lux Hospitals is designed to accommodate specialty departments, consultation zones, diagnostic areas, and administrative facilities — making it a compact yet highly functional healthcare infrastructure.