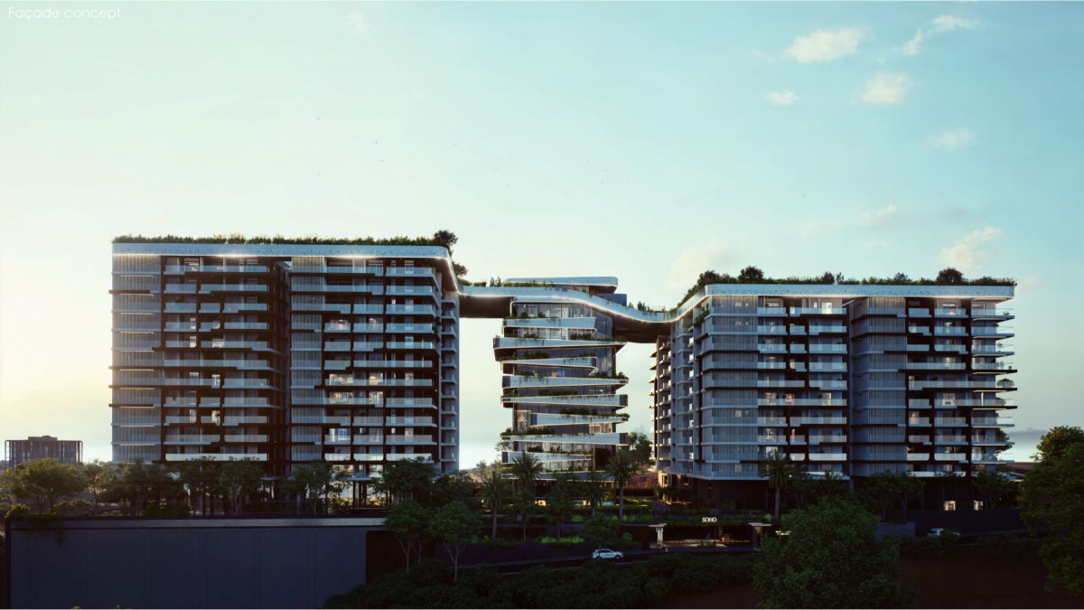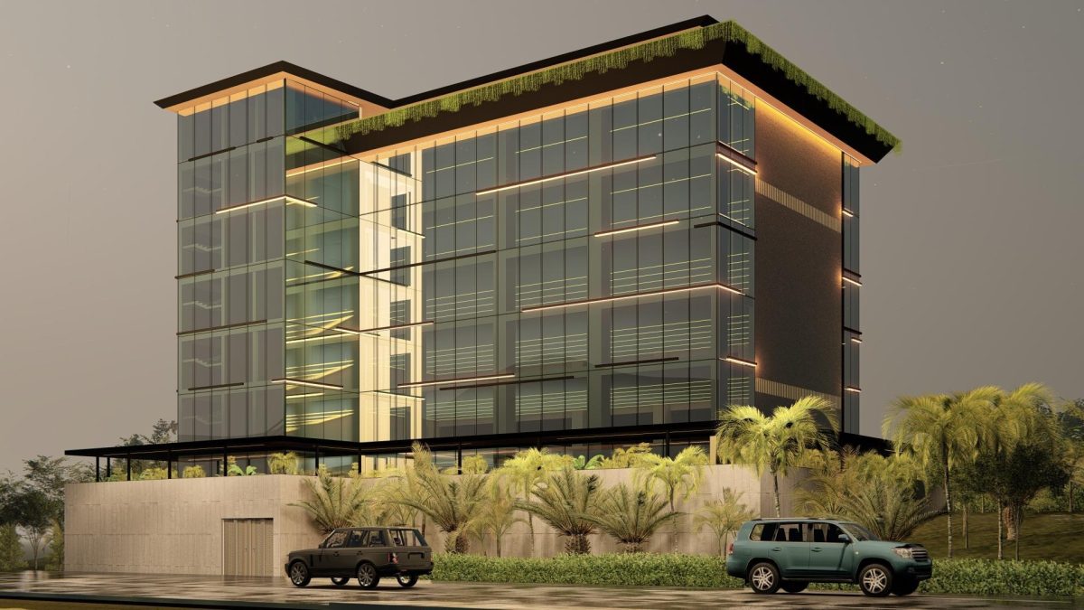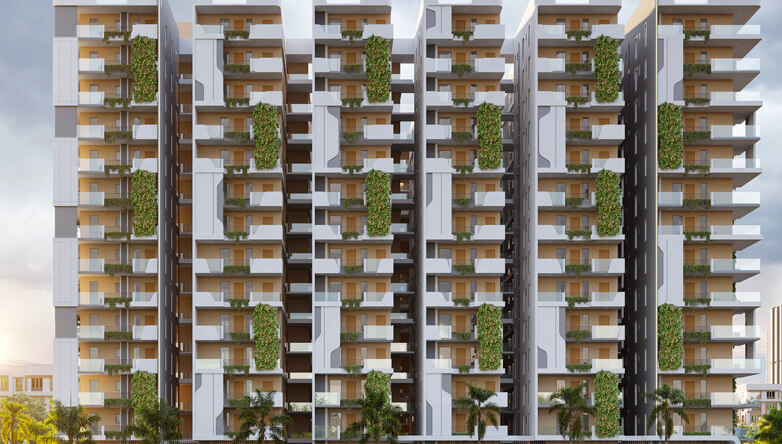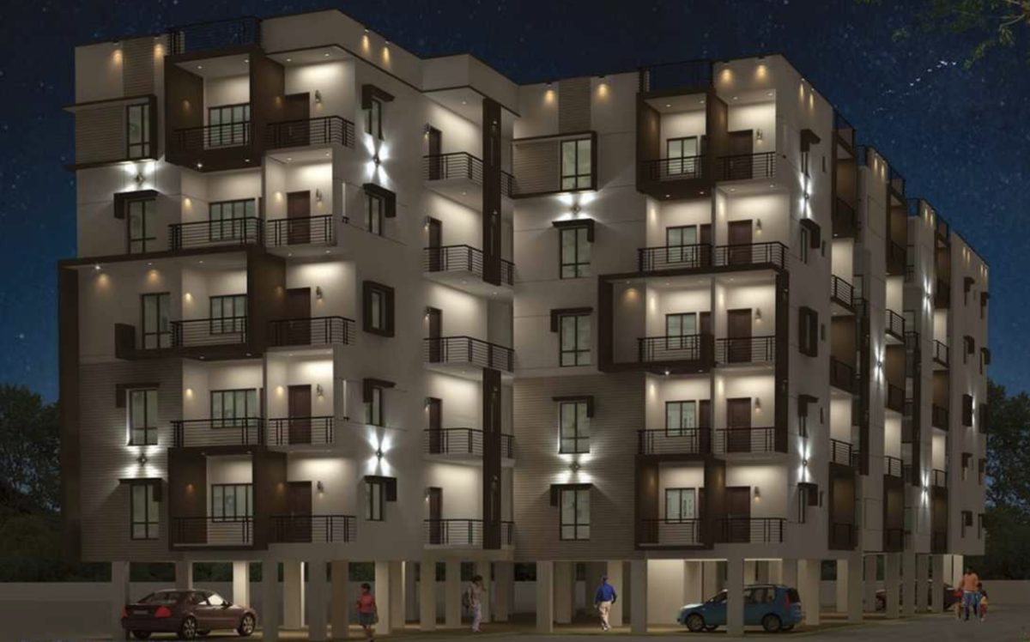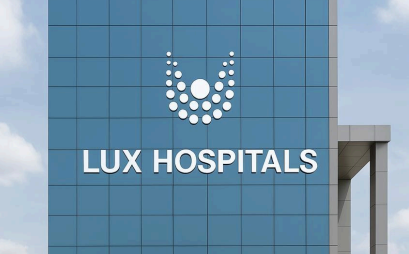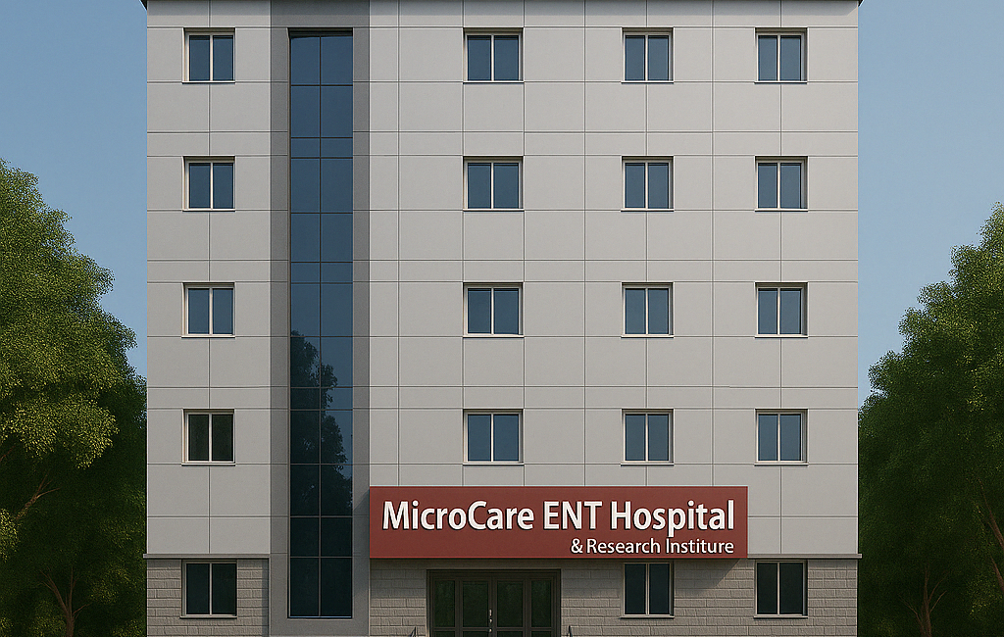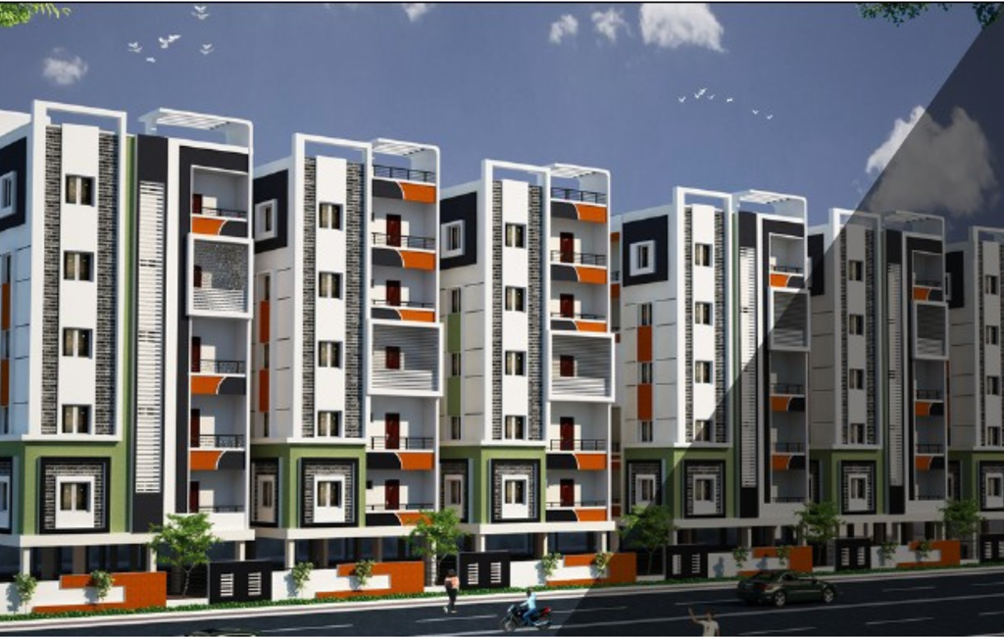Soho Residences is an ultra-luxury residential project situated in the heart of Banjara Hills, Hyderabad. Located adjacent to the serene KBR Park, this exclusive community offers 144 premium 4BHK apartments spread across 4 acres, each unit encompassing approximately 4,580 sq. ft., 5900 sq.ft, 6415 sq.ft Residents will enjoy an expansive 160,000 sq. ft. of world-class amenities, including a private home theatre, dedicated maid rooms, and more .Perched at one of the highest points in Banjara Hills, Soho Residences provides panoramic views and a tranquil living experience, seamlessly blending luxury with nature. For more details Click on the enquiry form and submit your interest and we should be able to get back to you as soon as possible
